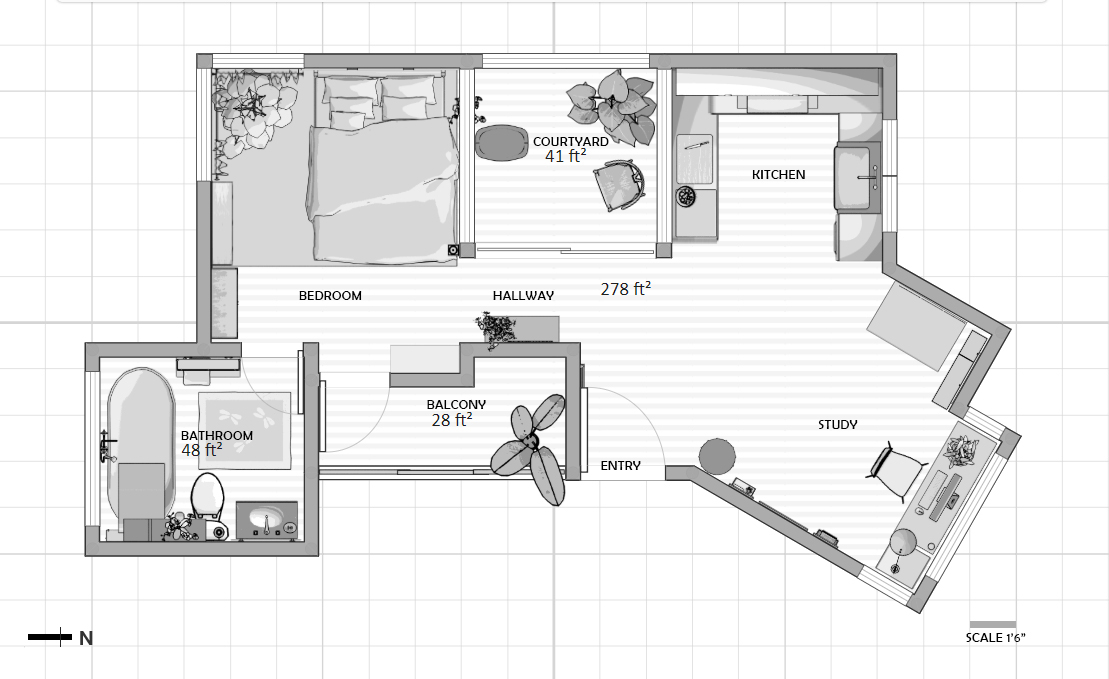
Floor Plan
Task
Design a space that displays ones character
Site Area
30 sq.m
Requirement
Living, kitchenette, bedroom, workspace, bathroom.
The site overlooks the lake on east and north east directions. The south-east is a mountain view and the west is girded by a coconut farm.


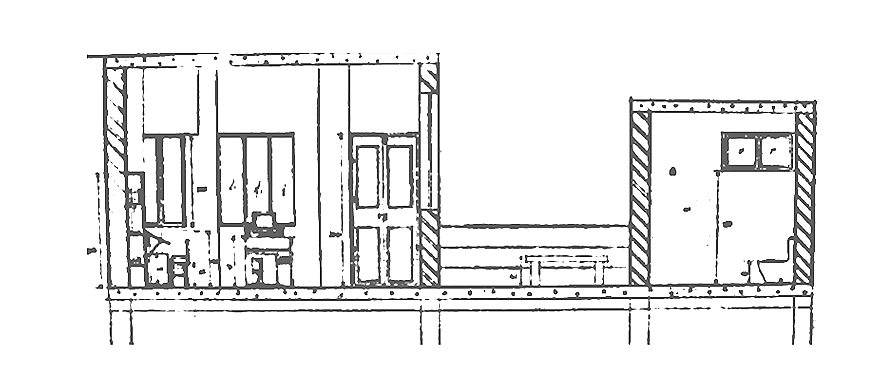
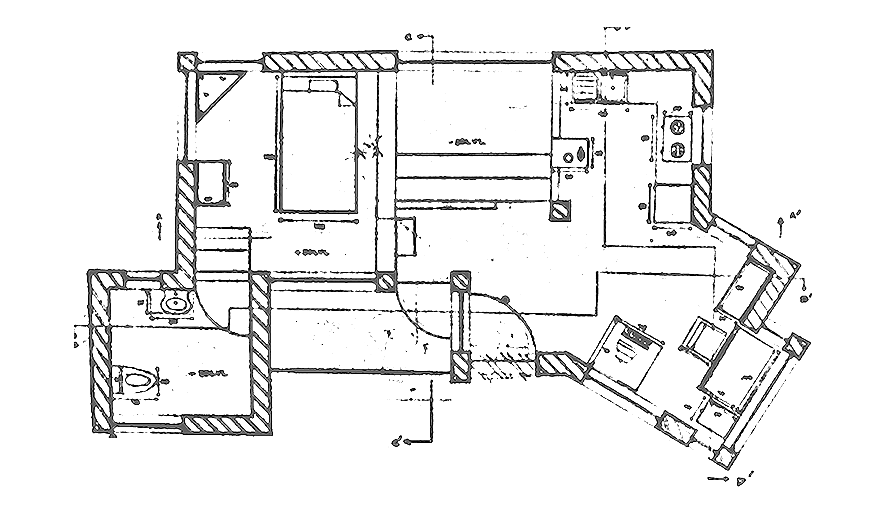
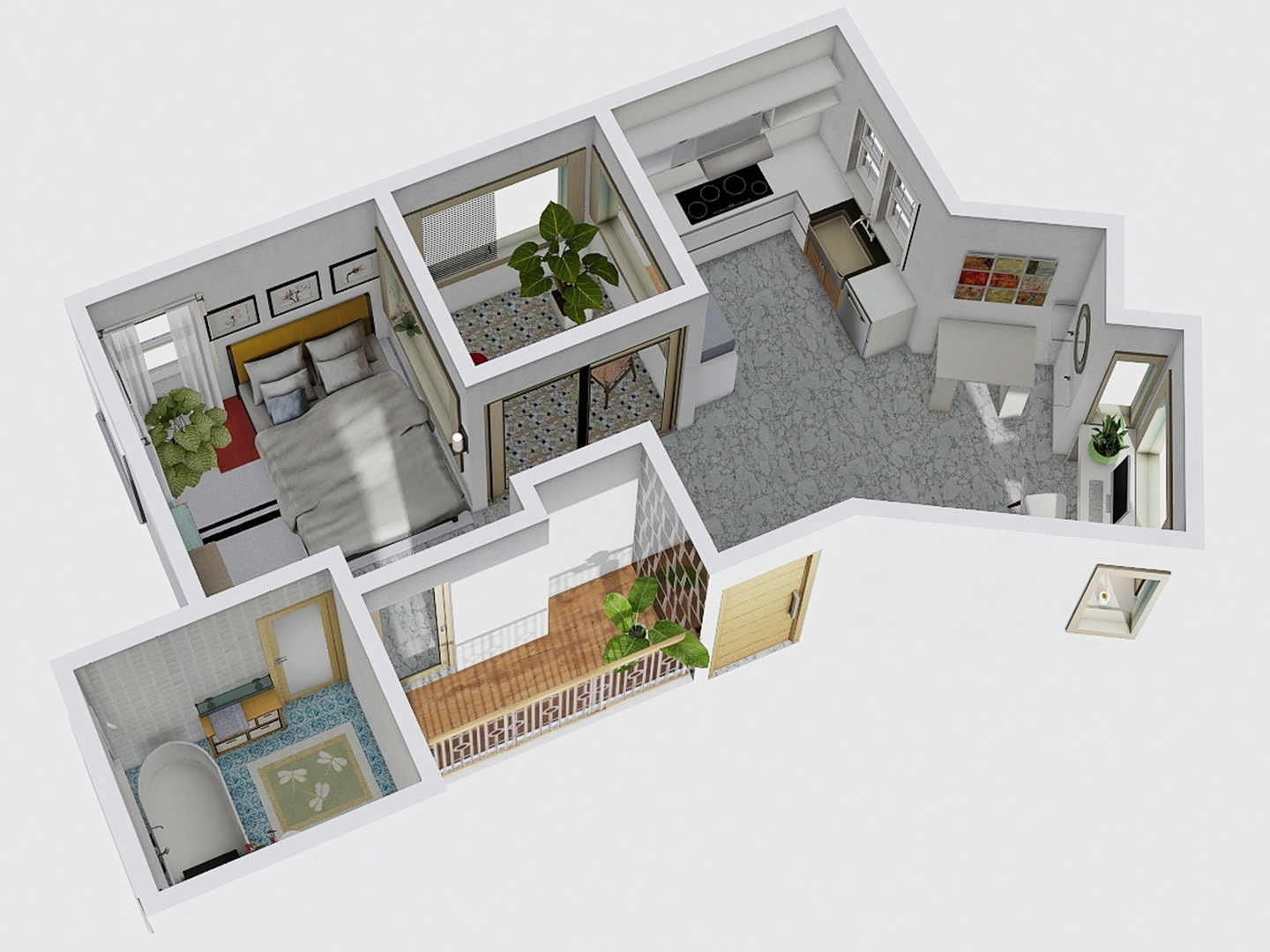

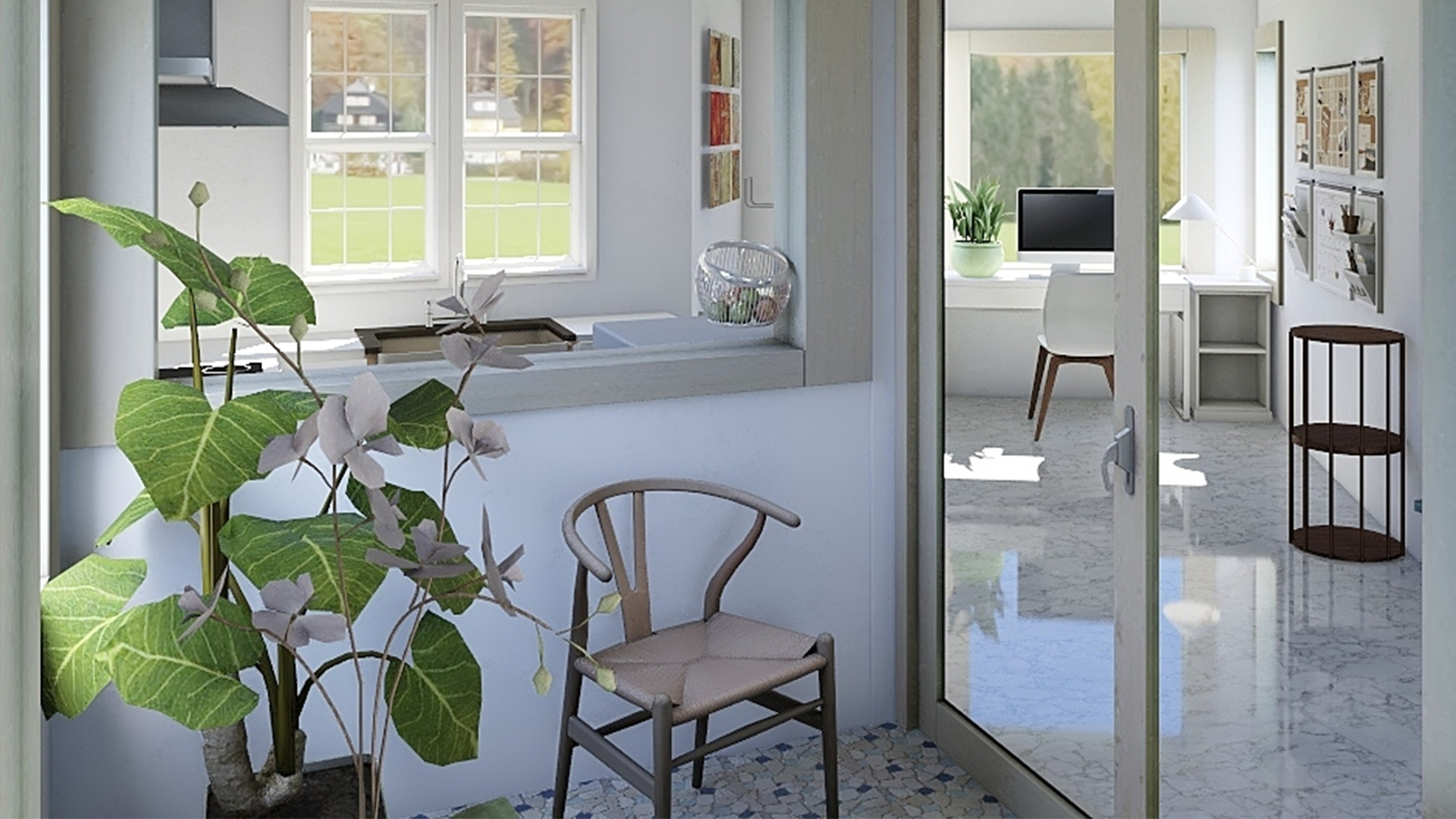











Comments are closed